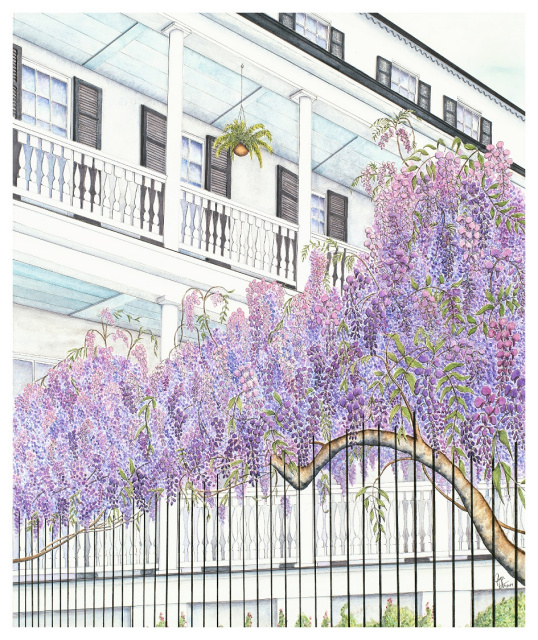Festival of Houses and Gardens
54 Meeting Street (Thomas Ford House): Constructed ca. 1800-06. By the early-19th century a newly constructed single house of sizable scale invariably included a side piazza with a screen as an entrance, as can be seen in this original arrangement at the Timothy Ford House, although the piazza columns appear to be Greek Revival and the doorway itself is a Neoclassical style example of the 20th century. The Ford house is a 3 ½ story stuccoed brick dwelling with a hipped slate roof; it is ornamented only by simple belt coursing on the front façade and dentiled masonry cornice. On the interior, however, it retains extravagant Neoclassical wood work in its first- and second-floor rooms. With the assistance of the late landscape architect Loutrel Briggs, the current owners established a noted new garden on the side including formal beds and arbor.
